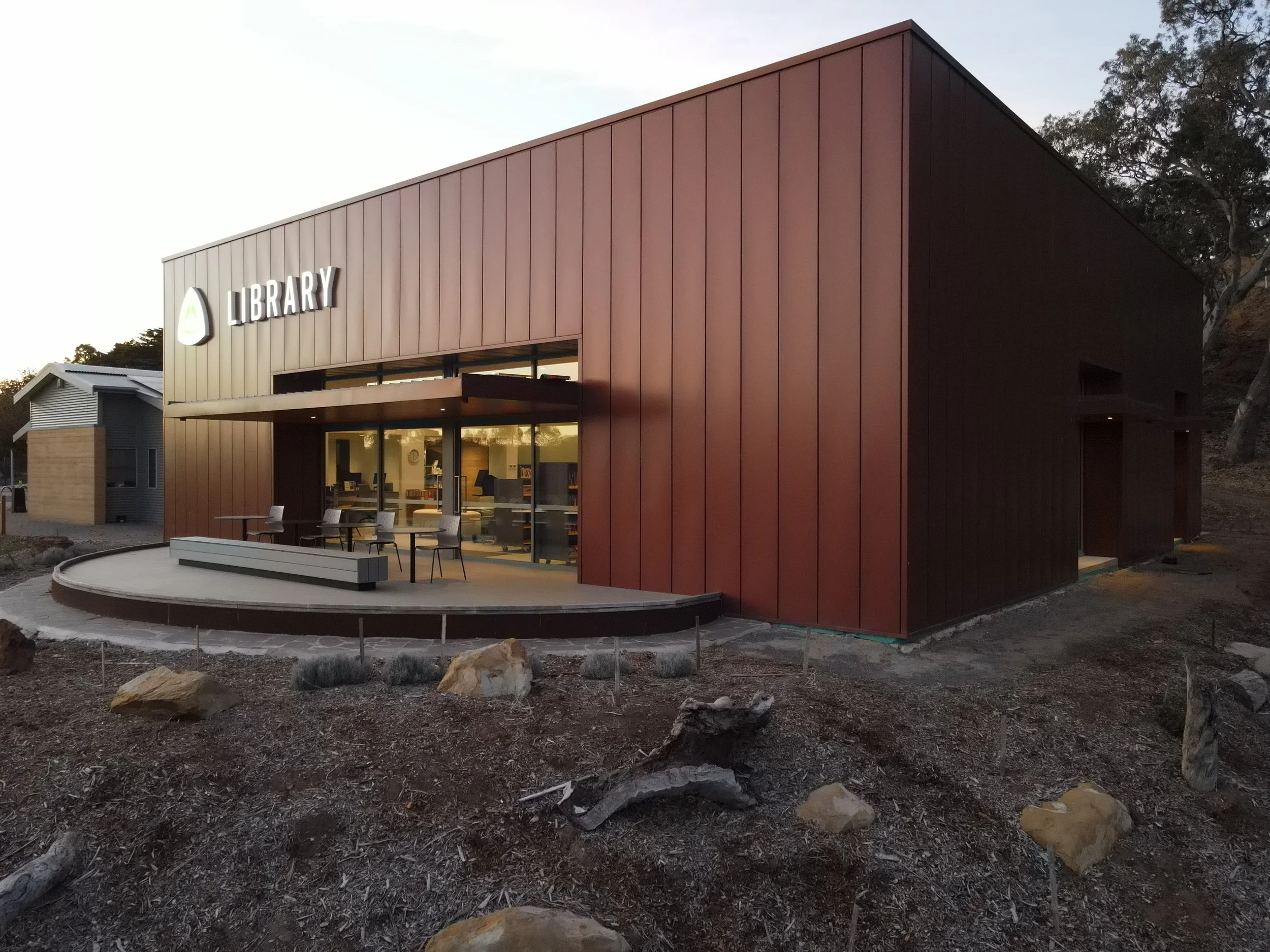Library & Cultural Centre, Yankalilla SA.
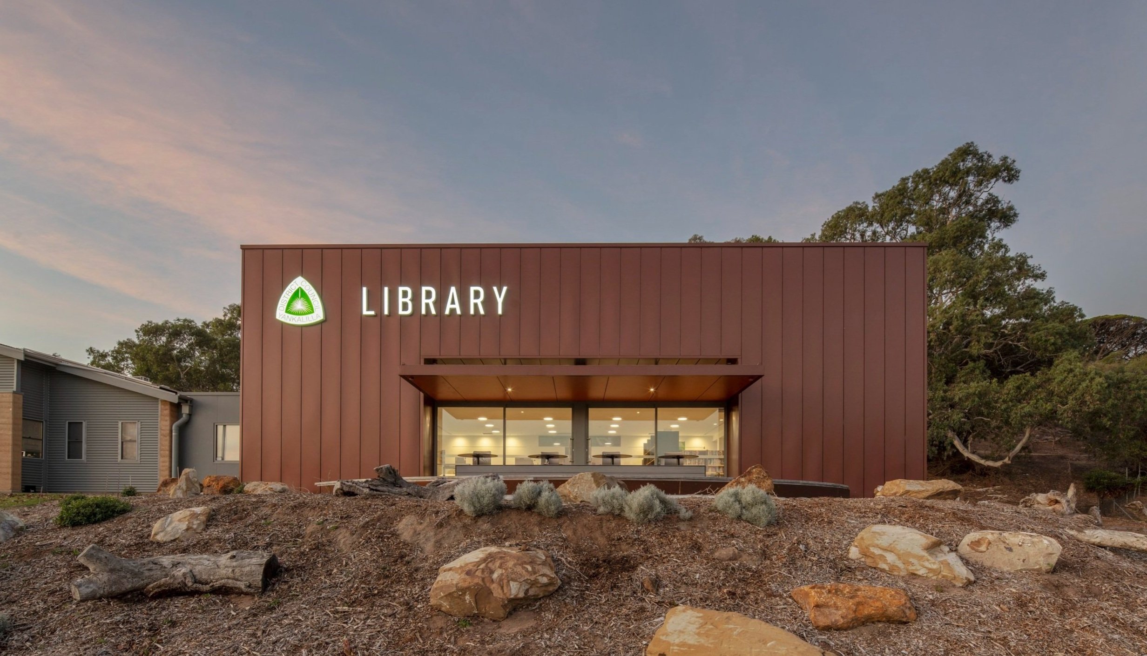


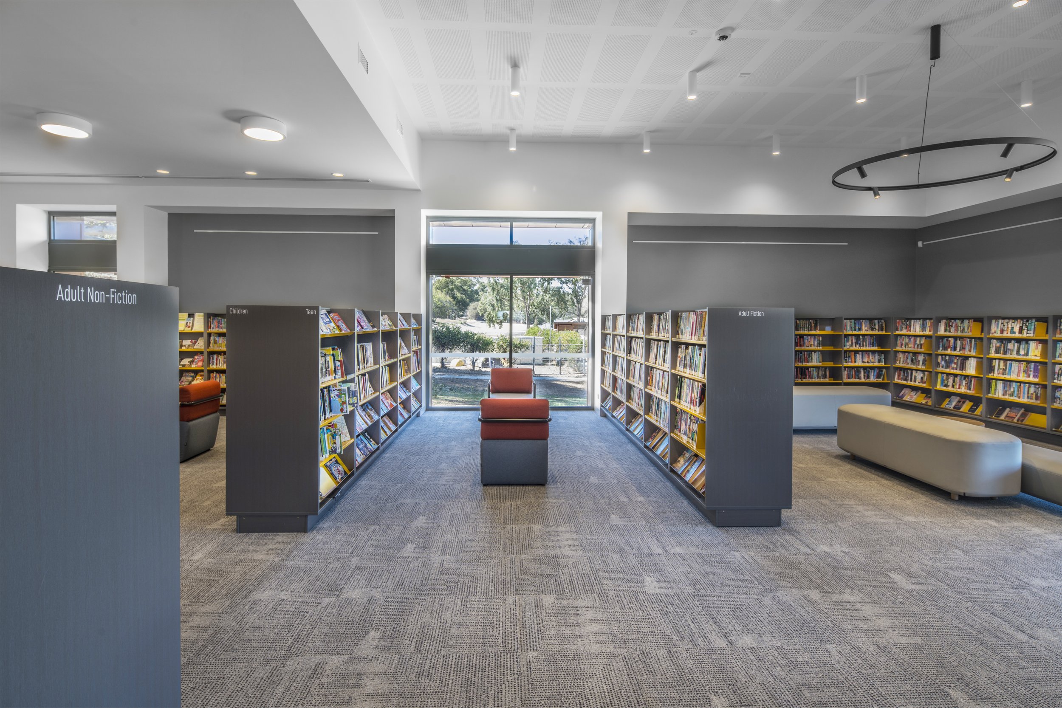
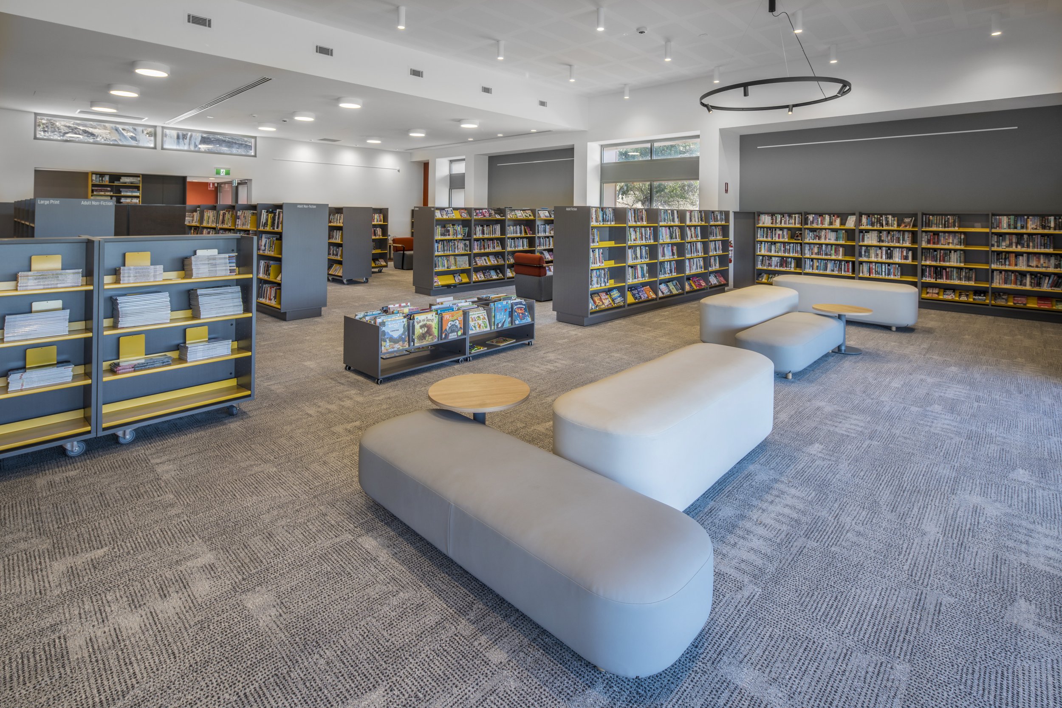
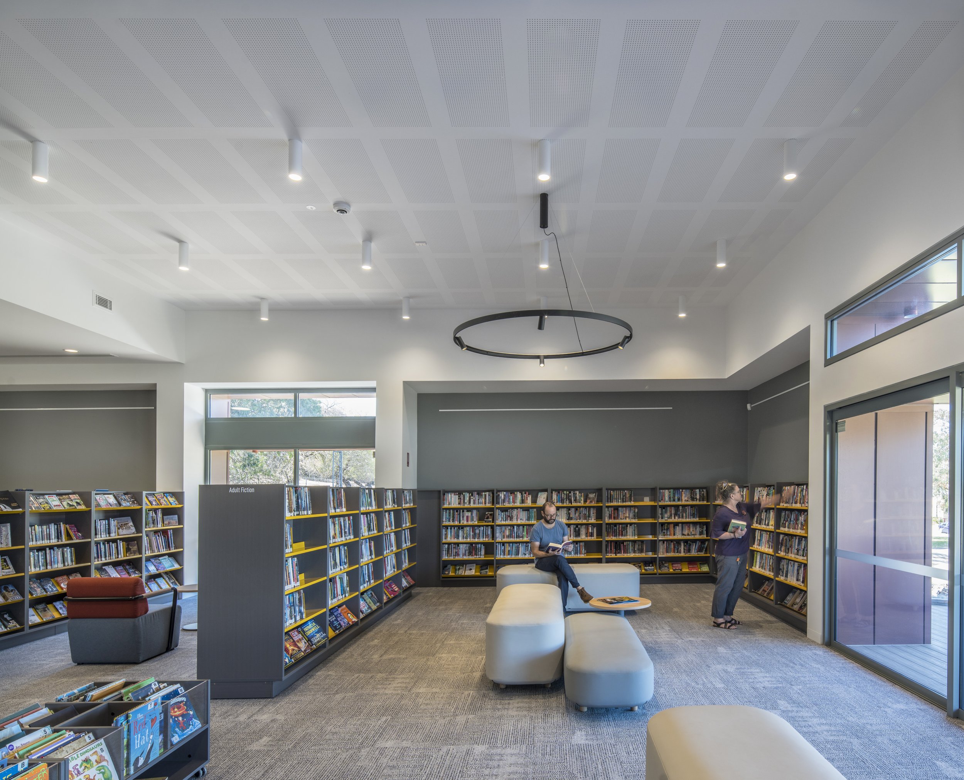

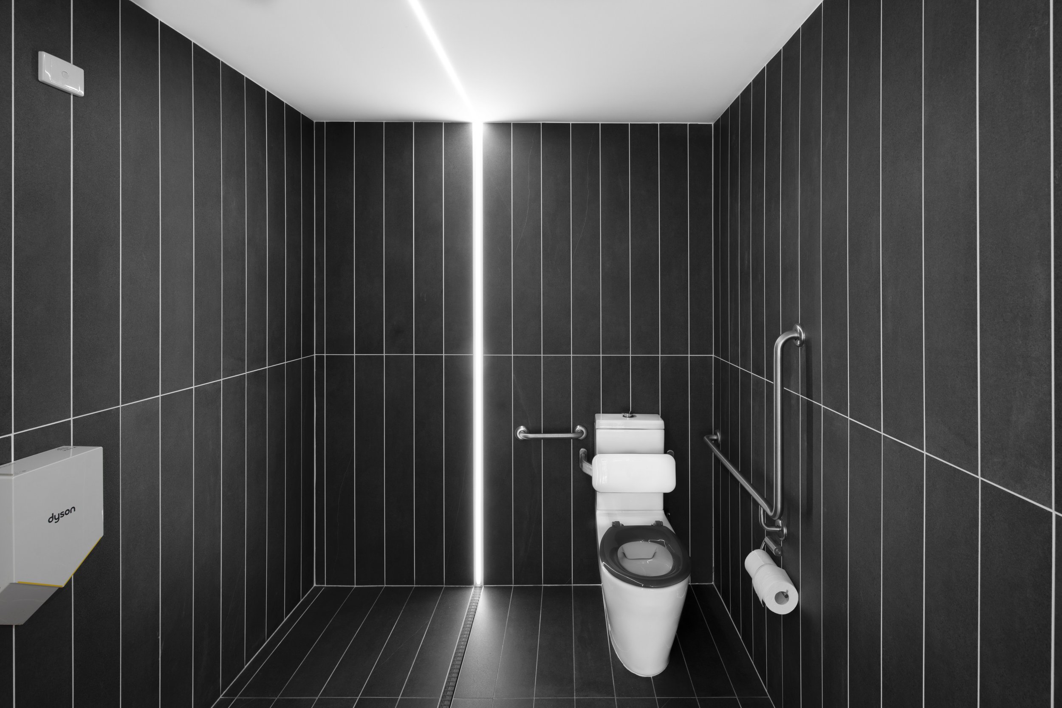
Project Info
In 2020, Harmonic Design was approached by the District Council of Yankalilla (DCY) to develop a new concept for the New Yankalilla Library.
This project has a long history, with the community calling for a purpose-built facility in the heart of the district for many years. Several concepts were developed before our involvement which helped council decision-makers understand the project's feasibility and ultimately formulate the design brief.
DCY’s executive body approached Harmonic Design with an initial brief to develop a new concept which called for the library to move from its temporary location within the existing rammed earth Cultural Centre built by The Lions , into a new building alongside it overlooking the public park.
Key Requirements and Design Elements:
Striking Civic Landmark: The new building needed to be a striking civic landmark, coupled with the adjacent rammed earth structure.
Form and Materials: We proposed a bold mixture of form and materials, bringing a sense of civic presence to the southern facade, highlighted by illuminated signage which we designed and procured.
Integration with Public Domain: The southern deck provides an alternative access and outlook, overlooking the park and integrating the Library and Cultural Centre within the public domain.
Inspiration from Local Palette: The form, scale, materials, and the color of the speckled metal sheet facade draw inspiration from the local palette, including the neighboring area school where the library was originally housed.
Interior Design: The interior design palette expands upon this theme, with bright yellow shelving inspired by the local sporting clubs (The Tigers) and providing contrasting colours as way-finding cues.
Elements of the existing rammed earth wall are also featured throughout the main entry which increase the rich story of the site’s development.
This project not only meets the community's long-standing needs but also enhances the cultural and civic landscape of the district.
Scope of work:
Building Design
Interior Design
Preliminary Budget Estimate
Planning Approval
Building Approval
Tender via LGA
Signage & Wayfinding Design & Procurement
Construction Admin
Construction Cost
$1.3m
Duration of services:
24 months
Construction Timeframe:
18 months

