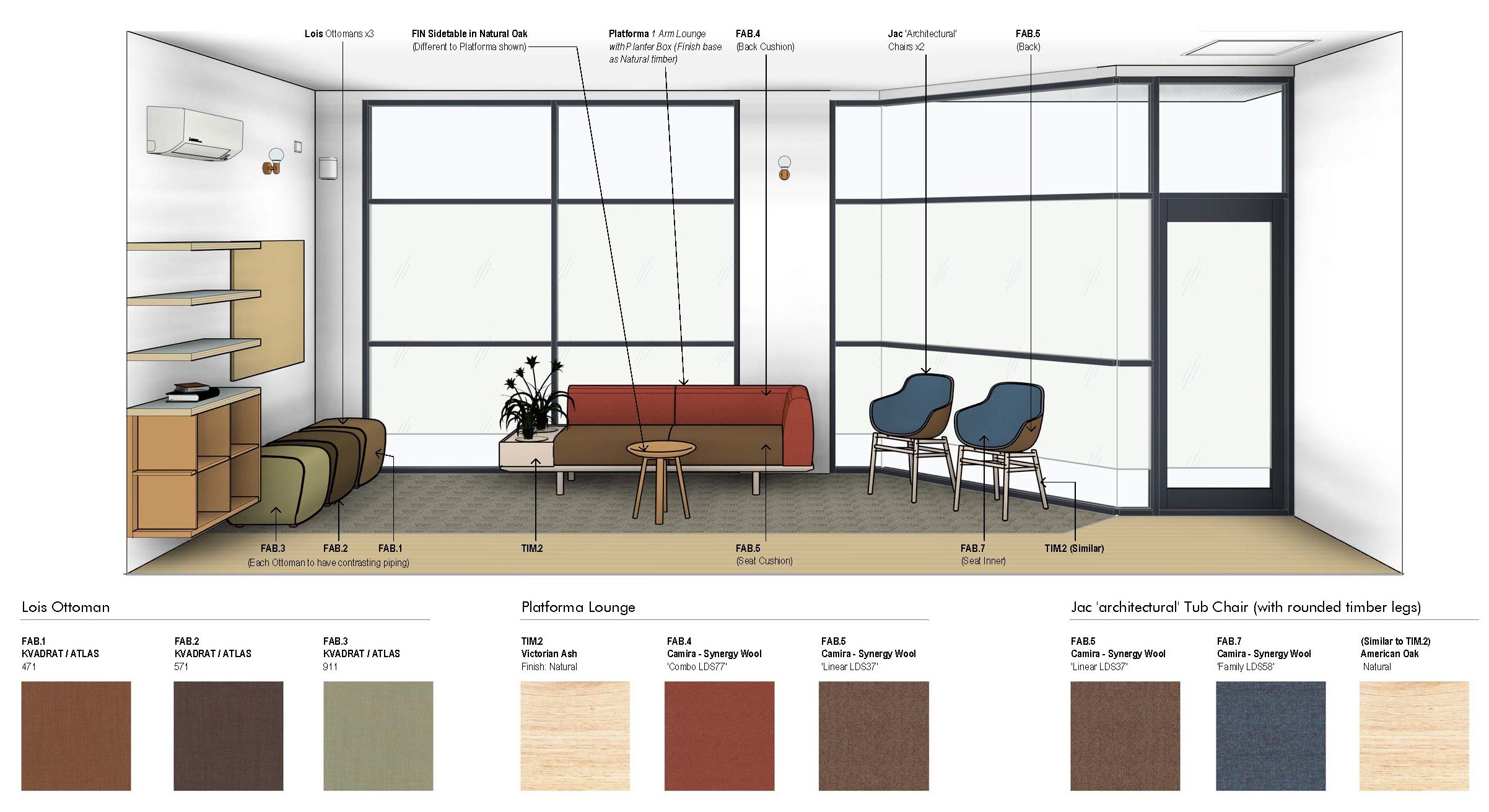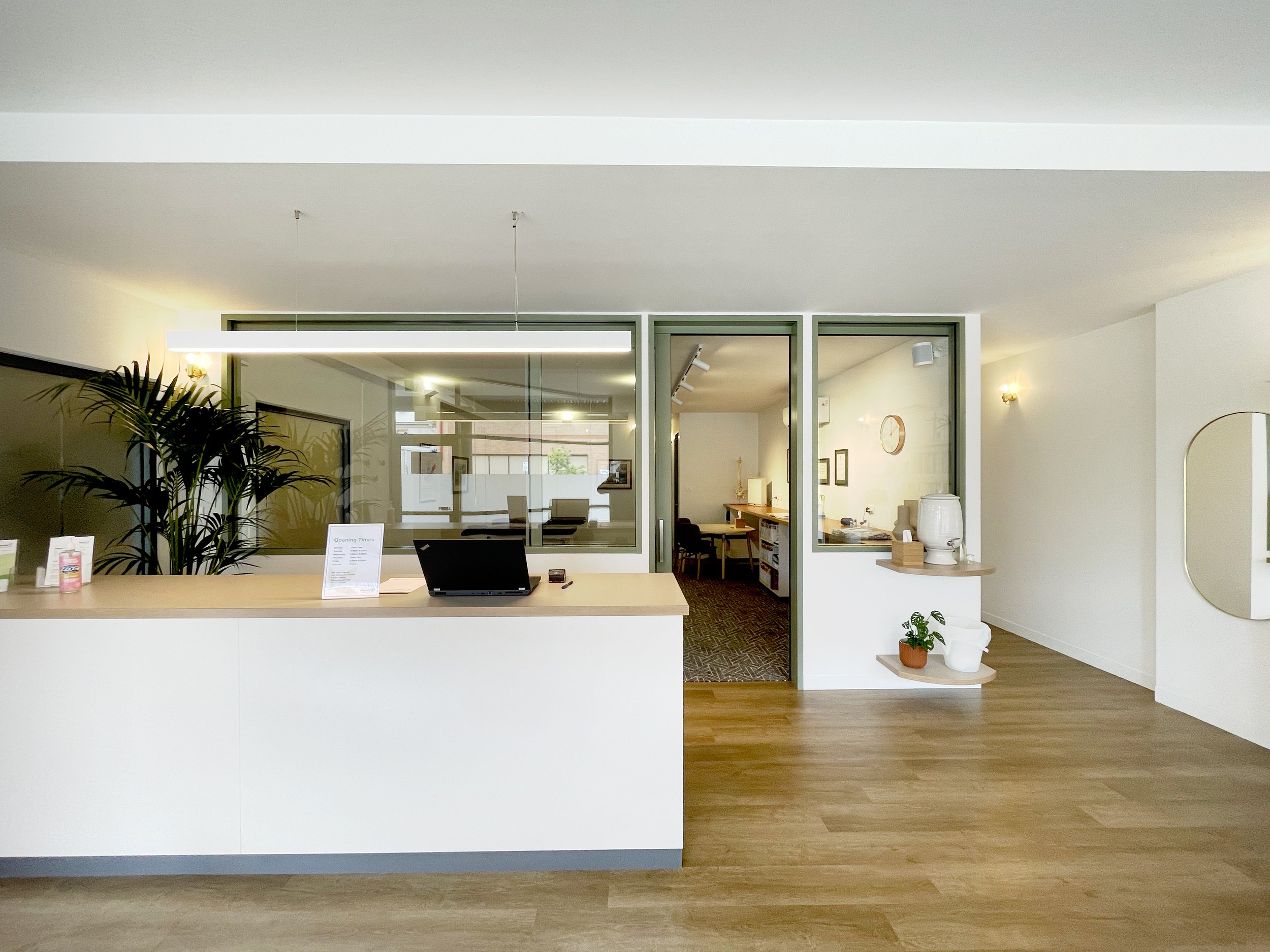A feel good interior for Lifewise Network Care
The nature of commercial interior fitout projects are typically fast paced. This one was certainly short and sweet making it all the more joyful!
During the middle of 2022 our client Ben, the owner of Lifewise Network Care, was considering moving his chiropractic business to a new space in Carrington Street Adelaide so he requested Harmonic Design to undertake a feasibility study for the new premises.
Working closely with Ben to decipher the most spatially appropriate arrangement for his practice, we came up with a preliminary design layout that was spatially ergonomic and strategically effective for his business. Once Ben was confident that this ground floor tenancy was an appropriate location for his consulting room we set about the task of documenting the design for Development Approval and construction.
The design brief called for a warm and comfortable space containing a sense of homely aesthetic appeal and ergonomic functionality; including new reception joinery, shelving, fixed desking, new waiting room furniture and a new ‘ambulent’ toilet for clients.
Our Fitout Plan showing furniture, joinery & finishes.
We assisted Ben in undertaking the fitout of the new interior by provision of design, documentation, tender and some basic construction admin’ such as defects liability. The whole process from design through to construction was delivered over a six month timeframe and Ben was happily open for business in January 2023.
We’ve thoroughly enjoyed assisting Lifewise to comfortably relocate their business. Perhaps more importantly, we get to share in our client’s success as we enjoy our visits to Lifewise for regular mindful adjustments.
We send our heartful gratitude to Ben for his faith in our skills as well as his ongoing support for our family via Network Chiropractic Care.
Furniture & Fabric selections.
We’ve inserted some quick pic’s we took on our phone but we hope to have some better images coming online in the near future.
Some projects are truly a pleasure to be a part of.
This was one of them!
The entry foyer.
New furniture, joinery, flooring and lighting within a newly shaped space.
Fitout by Bradley Trade Services (Mike Jolly)
Carpet & LVT by @millikenfloorsanz and @millikenlifewith_siobhan
Furniture and fabrics selected by Harmonic Design and supplied by @zenithinteriors_ Adelaide and @estilo.furniture.adl
Lighting design by Harmonic Design and supplied by @insight_lighting_solutions / @_inlite_ / @ismobjects
You can review the project on the website here





